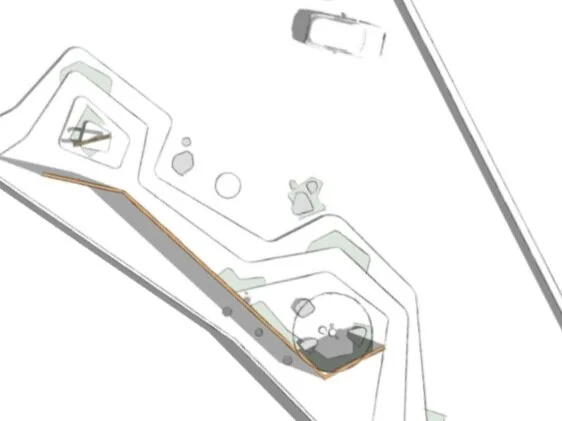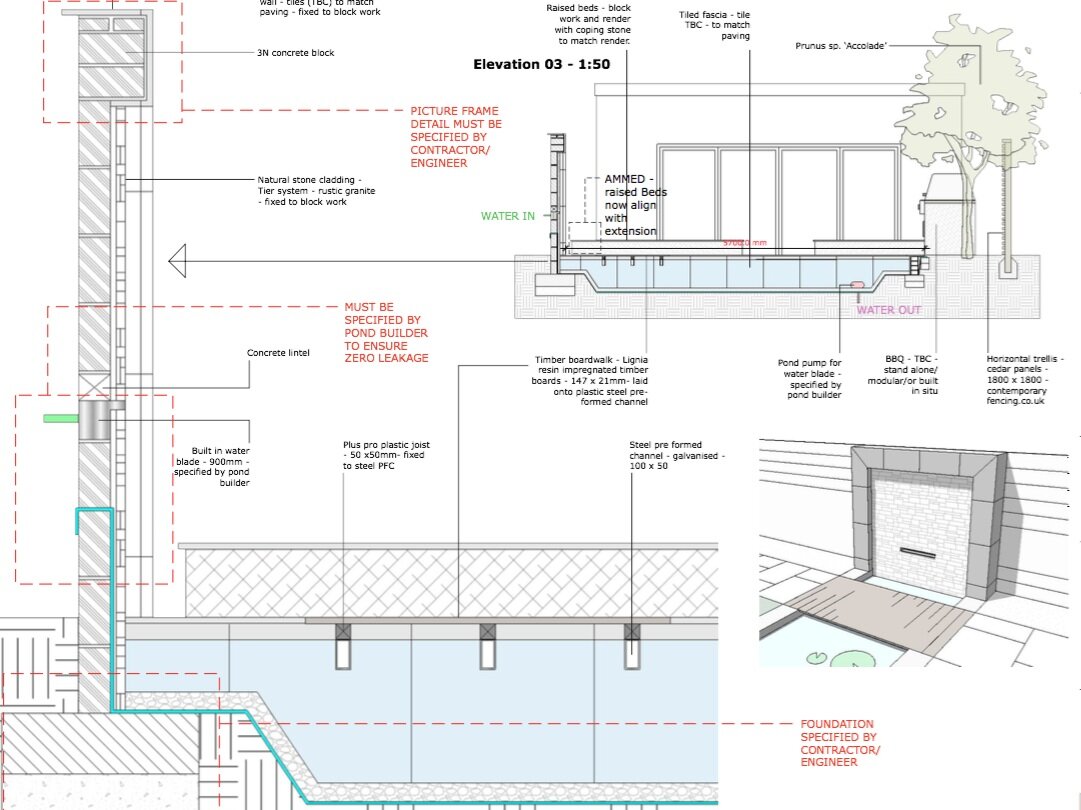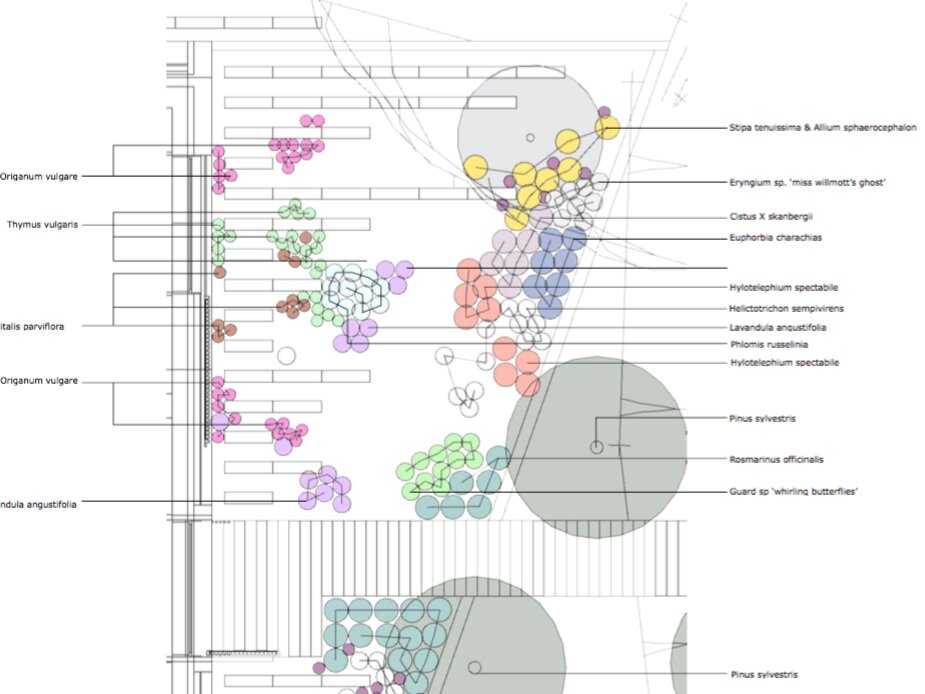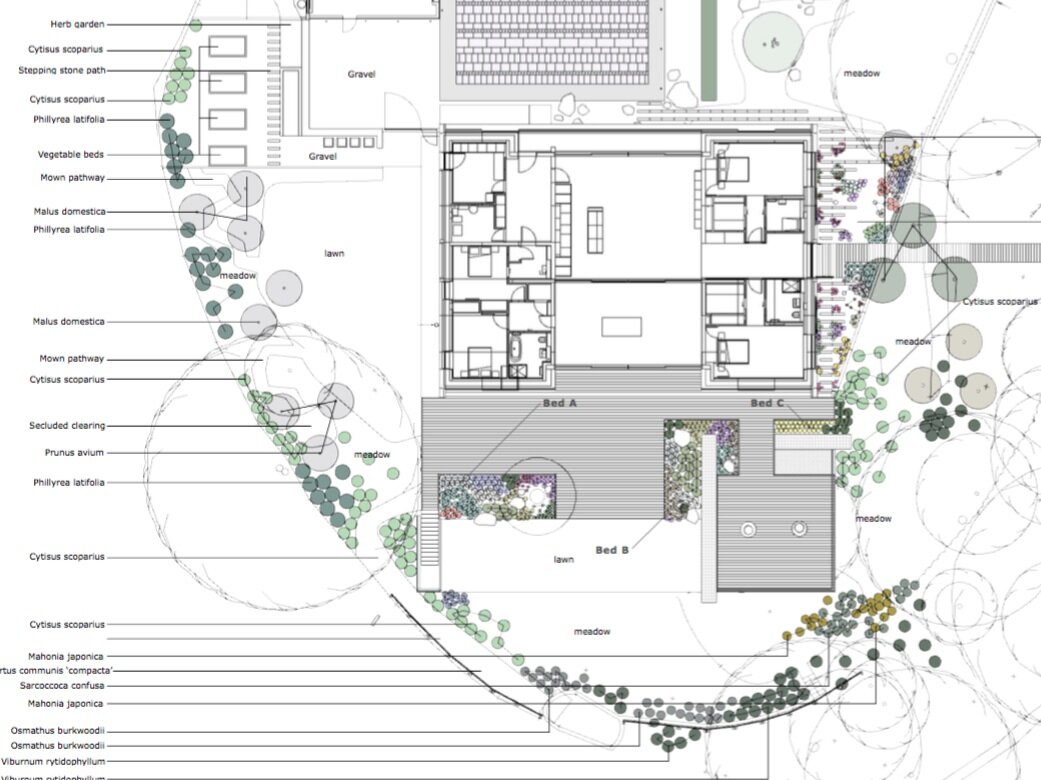The Brief
I will personally meet you on site to discuss how it is you would like to use your garden and what specific elements you would like to add, keep or remove. I will then perform a site analysis that will take into account the gardens aspect, surrounding landscape, exterior and interior of the house as well as important lines of sight, all of which will determine the final layout of your design.
Depending on the size and shape of the garden I would usually advise that a topographical survey is conducted by a professional surveyor showing existing levels, buildings, trees, utilities and services. This will ensure a far more accurate design and cost analysis further down the line. The cost for the surveyor is not included in our fee structure but I am happy to arrange this service on your behalf.
The Concept
Once I have the survey and the brief has been established I can then put together a concept presentation. This will include various layouts, 3D visuals, sketches and mood boards illustrating how the finished garden could look, allowing you to make an informed decision on the direction you would like to take the design. By analysing every element in detail and making decisions as we go the design will naturally evolve, turning an abstract drawing into an actual garden.
The Detail
Taking all the decisions made during the concept meeting into account, i will create a set of scaled working drawings from which the chosen contractor can work and provide an accurate cost analysis.
The drawings will include a master plan as well as detailed layout plans and section elevations for the various parts of the design.
On top of this you may also need construction cross sections and specifications for individual bespoke elements within the garden such as water features, raised planters, balustrades, pergolas and retaining walls. Some of which may require a structural engineer to be contracted.
The Planting
I will lend my considerable horticultural knowledge and work closely with the client to create a set of detailed planting plans and specifications for which I will charge by the hour however a cost estimate will be provided before works are undertaken. These will take into account the aspect, soil type and surrounding flora of each individual bed.
I will also procure and place the plants on site for the chosen contractors.
Design Management
As well as being there for the planting, site visits will also be conducted throughout the build to ensure the design is being implemented correctly and also to advise should any issues arise.





























