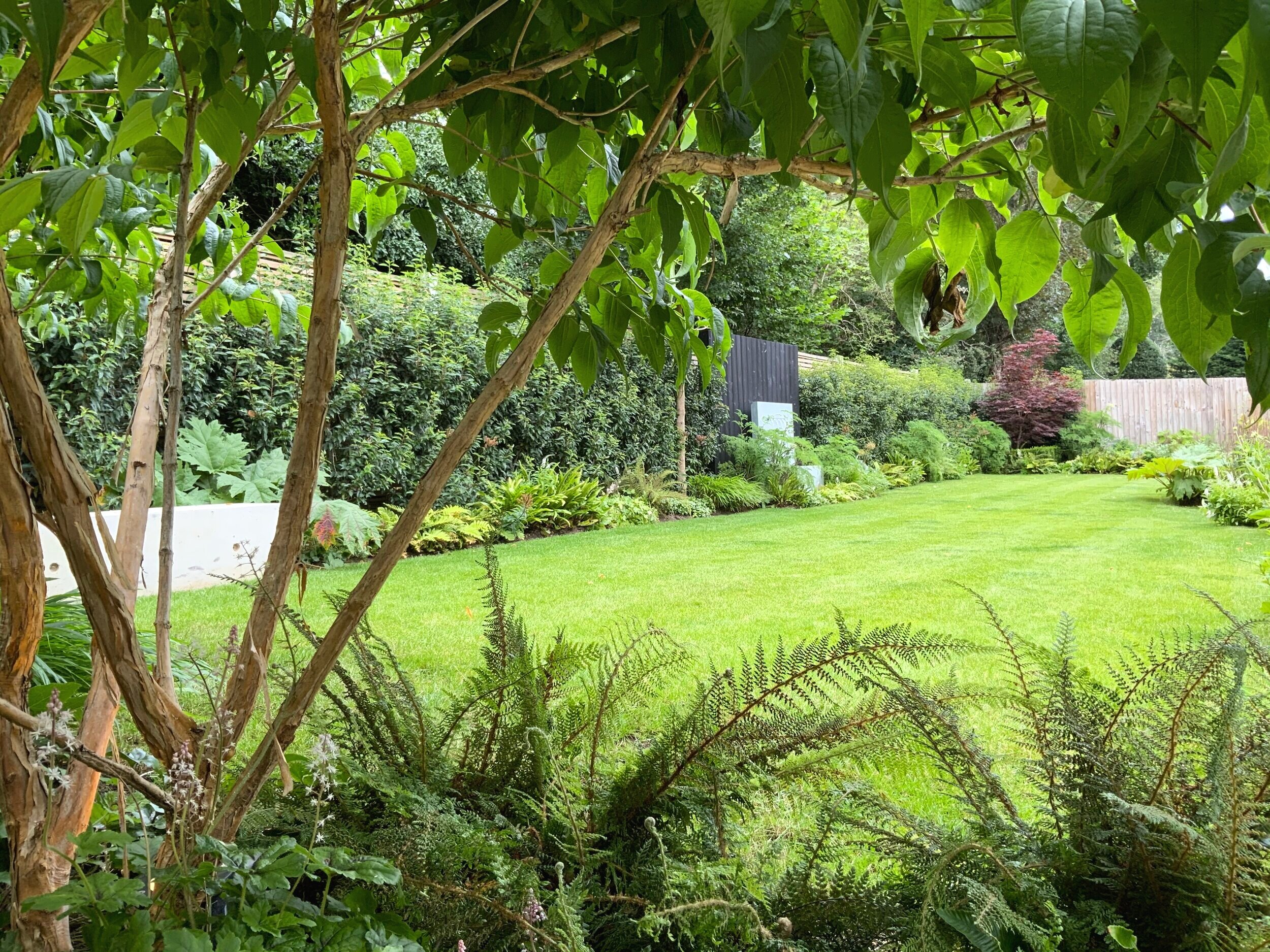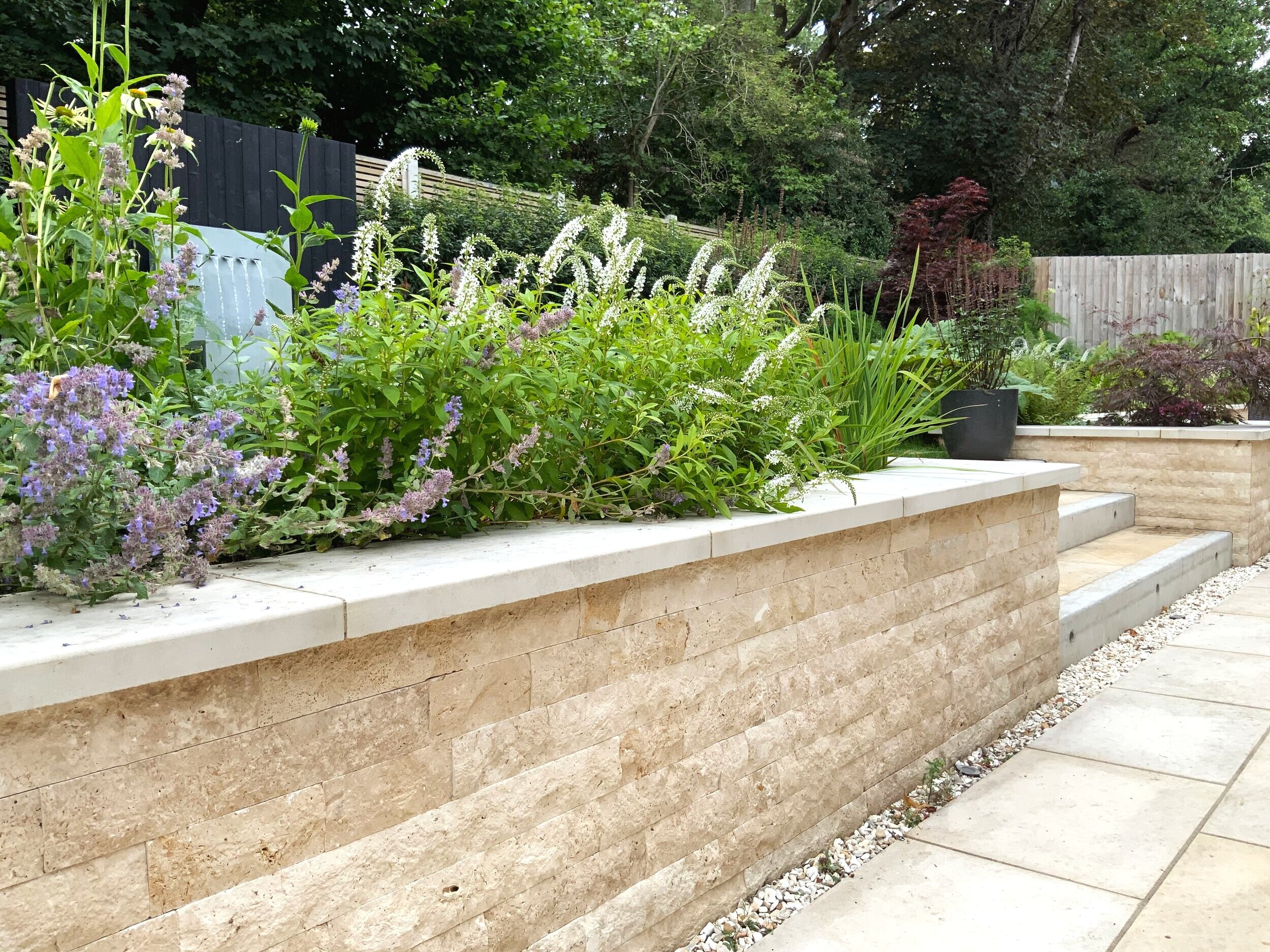The garden was built around a central focal point that is visible as soon as you enter through the front door. For this we used a aged zinc water feature framed with a contrasting charred timber. The existing garden had very little in the way of entertaining space so we created a patio using mixed size, sandstone pavers laid in a linear formation that included both a dining and lounge area. Retaining walls were also installed and clad in natural stone tiles to create a sizeable lawn area for their two dogs.








