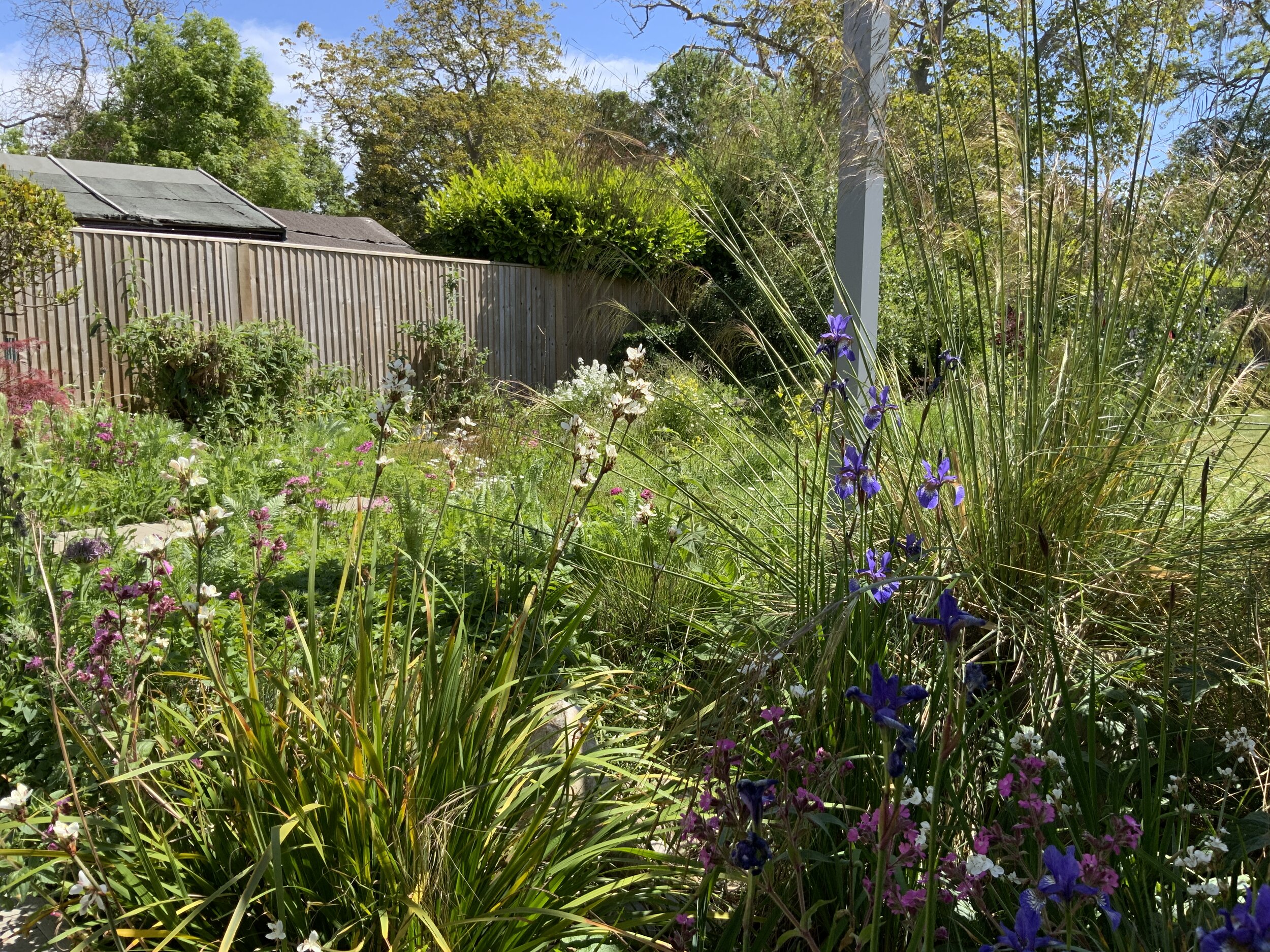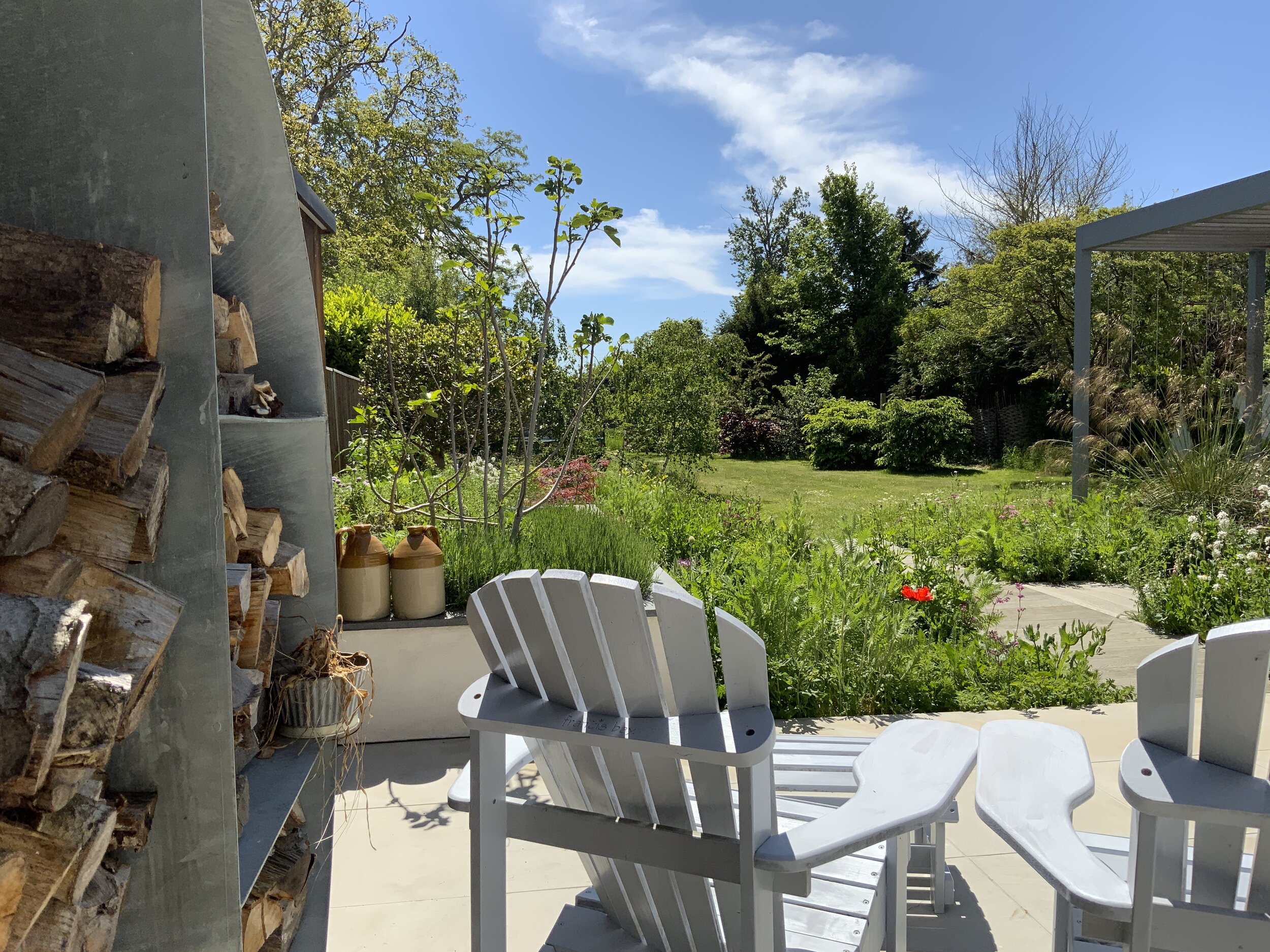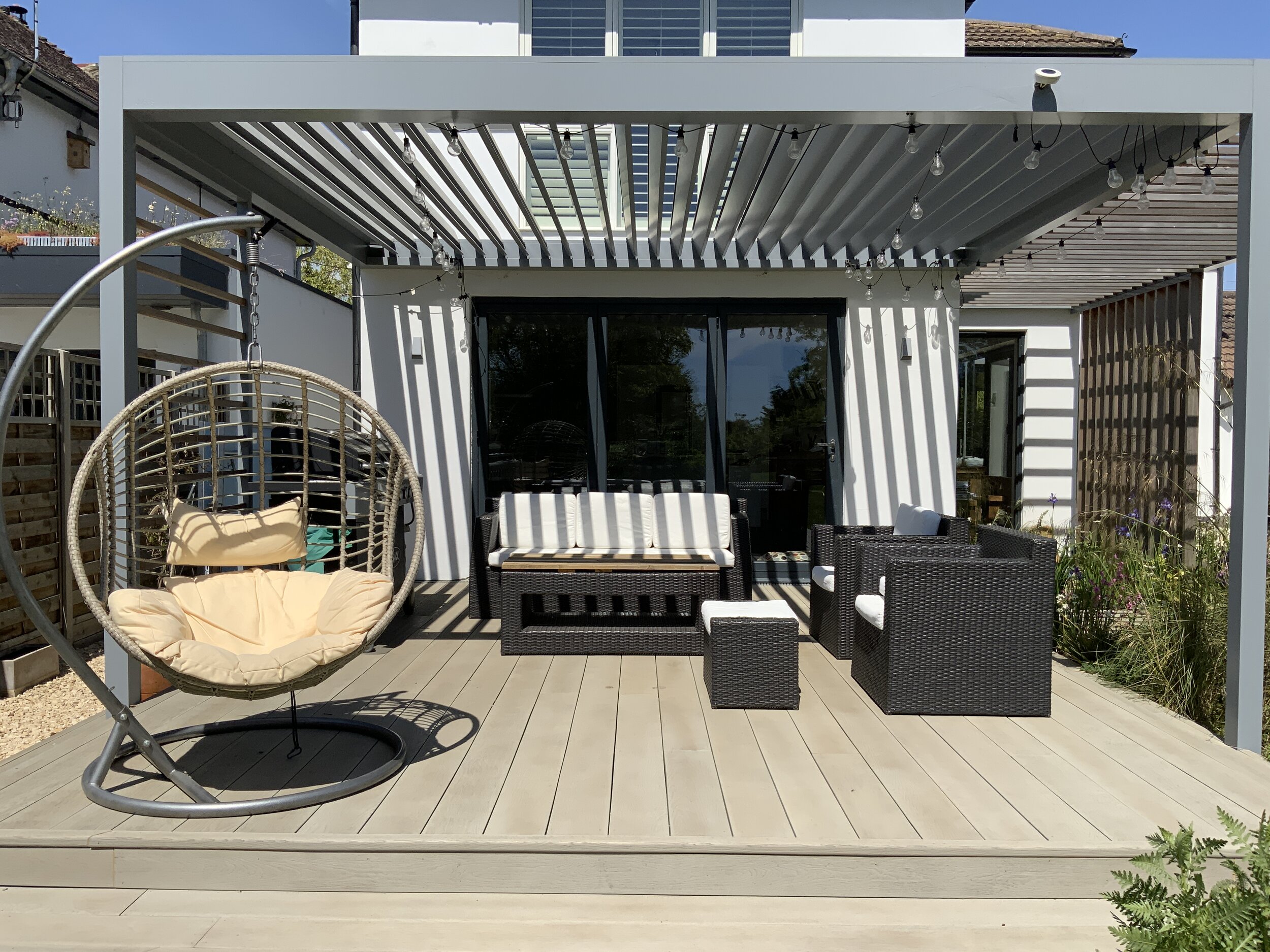The Client required a complete redesign of their rear southwest facing courtyard. As the space suffered from being in the sun all day, A bespoke mechanised louvre roof with western red cedar detailing was designed and installed to provide shelter for a composite deck that acted as a continuation of the kitchen/living area. A fire pit patio was also created using natural stone paving and a charred and brushed timber feaure wall that included a large circular wood store.
Linking the 2 areas with the raised herb garden was a composite boardwalk cutting through a native meadow that appears to to encroaching into the courtyard from the garden beyond.













